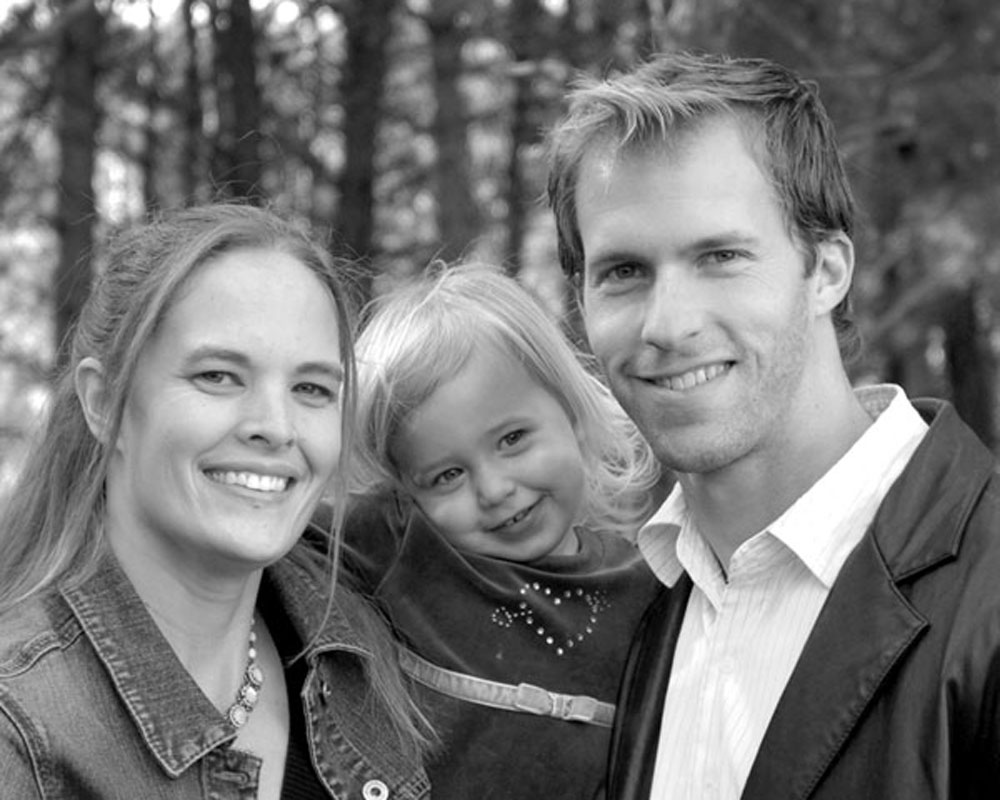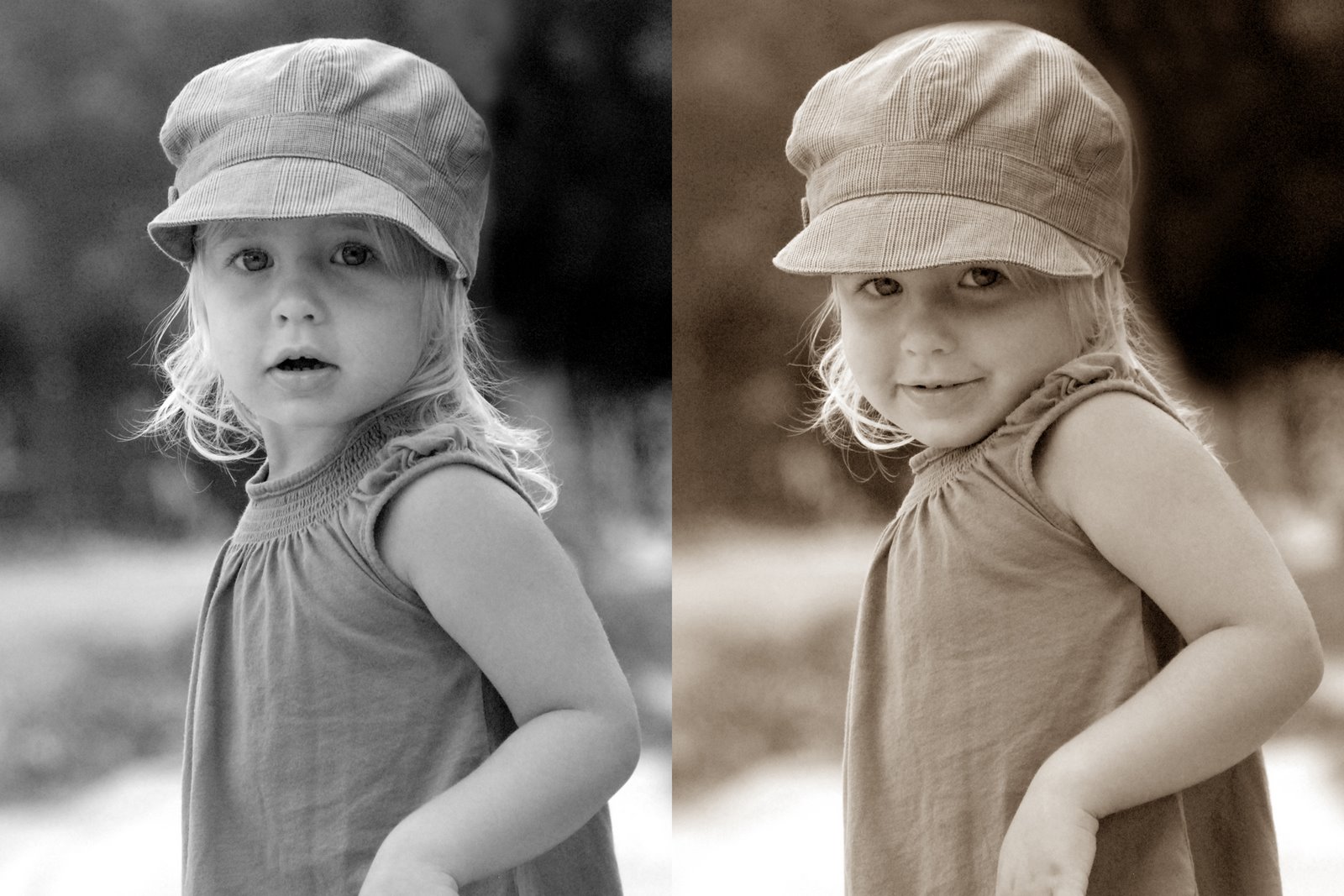AFTER:
I'm finally getting around to posting some photos of our finished kitchen and dining room. You'll have to head over to the set on flickr to see all the pics and all the details....but I'll list some of the information here, too.
Oh my, where to start. Once again, Joe has done an amazingly detailed job on this space. I'll start with the kitchen. I did manage to convince Joe to purchase the cabinets rather than build them himself (it took a lot of convincing)....but he installed them all, including adding a few inches to everything but the island (for us tall folk). Then he designed and poured the concrete counter tops...which you'll have to check out all the pictures to see some of the details there. An integral drain board (seems simple...but how do you make a form for that, including the steel channels? a bit mind-bending), a built-in knife rack, a subtle indented "fruit bowl"...and what has earned him the moniker "lover-boy" by the neighbor guys: a really cool L + J design that Joe originally came up with for the cover of a gift he made while we were dating....and eventually showed up on our wedding ceremony, and evolved into the design that is on each of our wedding rings. Joe found a guy who cut the design into steel, then Joe put it into the counter top. Around the stove on the island, Joe made part of the counter out of oak....then added some stainless steel circles that serve as hot pads.
I'm sure I'm missing some details. Follow the link at the end of this post to see the photos and notes.
The dining room--Joe had the idea of using steel sheets as the background for wainscoting instead of something more traditional (wood or paint), then he trimmed it out with detailed wood-working including inlays of a darker wood.
The trim throughout the downstairs is white oak that Joe bought from a guy on Craigslist. This guy gets trees that are already coming down from utility companies and other construction jobs, then he mills it all locally, and sells it for a great price. Joe's dad has done all the window trim and helped out a lot with the other trim--incredibly detailed and beautiful work.
So now we have the second half of the downstairs left: the living room and back room (den?) and 1/2 bath in the back. These rooms are a lot less involved than the kitchen and dining room---and much of the ground work has already been laid (yes, he already took out another wall:) And the bathroom is all plumbed and the electrical is all done. He is taking a few days detour to re-do the flat roof on the backside of the house....but we're not far off now!
BEFORE:
AFTER:
Before you head over to flickr to see the rest of the photos of the kitchen, make sure to check the post directly below this, too, because I also added some photos of the girls there today!
To see more photos of the kitchen/dining room, click here.



1 comment:
The house looks amazing! And the pictures of the girls are adorable. So glad you can finally eat in your kitchen. :)
Post a Comment